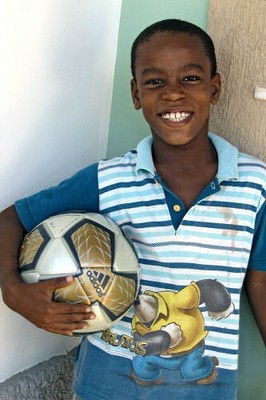Child Sponsorship background from Dar Bouazza, Morocco
 SOS Children's Village Dar Bouazza
SOS Children's Village Dar Bouazza
SOS Children's Village Dar Bouazza is about 18 km south of the centre of Casablanca and was officially opened on 29 October 2001 by Princess Lalla Hasna. Eleven family houses for a total of 110 children, a village director's house, an aunt's house and an administration and service area are situated on the three hectare area of land which was provided by the Royal House of Morocco.
In Casablanca there are two flats for the care of 14 young people which have seven rooms and a living/dining room, an office, a kitchen and sanitary areas. Since the beginning of 2005 eight more young people have been able to live in the "supervised home" in Dar Bouazza itself.
Other SOS Projects in Dar Bouazza
In addition to the SOS Nurseries that have existed since March 2000 (four group rooms for 80 children, a multi-purpose hall and a psychomotricity room) that belong to SOS Children's Village Dar Bouazza, there are two SOS Social Centres. One was opened in April 2002 for 25 young people and adults with special needs and was allotted two teaching rooms, twelve rooms for accommodation, a sick ward and a living room. A service and administration building (with three offices and an assembly room) completed the setup. The other SOS Social Centre was opened in September 2004 and in addition to mother-child advice, it offers schooling for 325 children and 95 young women.
So as to cope with the ever-increasing needs for teaching and training, an SOS Vocational Training Centre was added to the Dar Bouazza site in September 1999, which also offers the 40 SOS mothers and employees, who are doing training courses, five rooms where they can stay. The education area includes a large multi-purpose hall, two workshops, an office and a sanitary area and there is another area which is a combined kitchen, canteen and dining room.

 Return to Schools Wikipedia Home page…
Return to Schools Wikipedia Home page…
